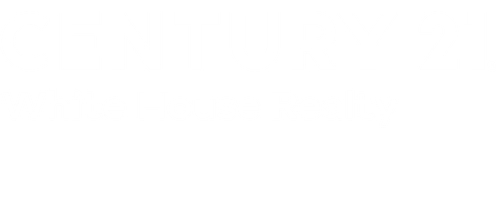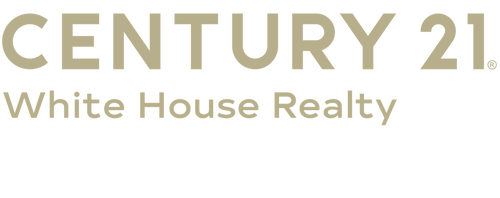
Sold
Listing Courtesy of: MichRic / Century 21 White House Realty / Chip Issette / CENTURY 21 White House Realty / Heather Miller
2910 N Wilson Drive Sanford, MI 48657
Sold on 06/27/2025
$775,000 (USD)
MLS #:
25021245
25021245
Taxes
$13,186
$13,186
Lot Size
0.5 acres
0.5 acres
Type
Single-Family Home
Single-Family Home
Year Built
2012
2012
County
Midland County
Midland County
Listed By
Chip Issette, Century 21 White House Realty
Heather Miller, CENTURY 21 White House Realty
Heather Miller, CENTURY 21 White House Realty
Bought with
Amber Smith, Ayre Rhinehart Real Estate Partners
Amber Smith, Ayre Rhinehart Real Estate Partners
Source
MichRic
Last checked Feb 4 2026 at 3:17 AM GMT+0000
MichRic
Last checked Feb 4 2026 at 3:17 AM GMT+0000
Bathroom Details
- Full Bathrooms: 3
- Half Bathroom: 1
Interior Features
- Range
- Dishwasher
- Microwave
- Refrigerator
- Oven
- Garage Door Opener
- Dryer
- Eat-In Kitchen
- Pantry
- Bar Fridge
- Washer Ceiling Fan(s)
- Center Island
- Broadband
Lot Information
- Wooded
- Level
Property Features
- Fireplace: Gas Log
- Fireplace: Wood Burning
- Fireplace: Family Room
- Fireplace: Living Room
- Fireplace: Gas/Wood Stove
Heating and Cooling
- Forced Air
- Hot Water
- Central Air
Basement Information
- Crawl Space
Flooring
- Carpet
- Ceramic Tile
- Wood
Exterior Features
- Vinyl Siding
- Stone
Utility Information
- Sewer: Septic Tank
Garage
- Attached Garage
Parking
- Attached
- Garage Faces Side
Stories
- 2.00000000
Living Area
- 3,578 sqft
Listing Price History
Date
Event
Price
% Change
$ (+/-)
May 11, 2025
Listed
$775,000
-
-
Disclaimer: Copyright 2026 Michigan Regional Information Center (MichRIC). All rights reserved. This information is deemed reliable, but not guaranteed. The information being provided is for consumers’ personal, non-commercial use and may not be used for any purpose other than to identify prospective properties consumers may be interested in purchasing. Data last updated 2/3/26 19:17




