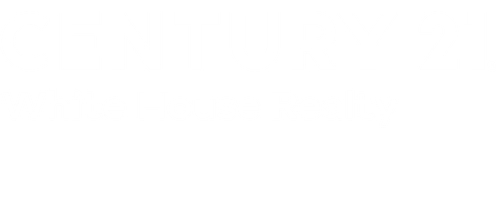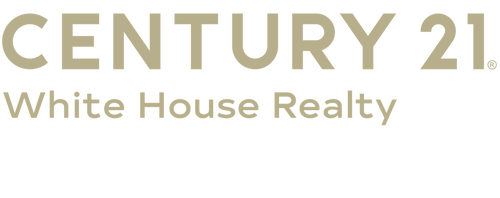


Listing Courtesy of: MichRic / Century 21 White House Realty / Brooke Edison
9637 Sunset Drive Canadian Lakes, MI 49346
Active (4 Days)
$399,000
MLS #:
25027862
25027862
Taxes
$3,295
$3,295
Lot Size
0.58 acres
0.58 acres
Type
Single-Family Home
Single-Family Home
Year Built
2003
2003
County
Mecosta County
Mecosta County
Listed By
Brooke Edison, Century 21 White House Realty
Source
MichRic
Last checked Jun 15 2025 at 12:38 PM GMT+0000
MichRic
Last checked Jun 15 2025 at 12:38 PM GMT+0000
Bathroom Details
- Full Bathrooms: 3
Interior Features
- Dryer
- Microwave
- Range
- Refrigerator
- Washer
- Water Softener Owned Ceiling Fan(s)
- Broadband
- Garage Door Opener
- Eat-In Kitchen
Lot Information
- Level
Property Features
- Fireplace: Gas Log
- Fireplace: Living Room
Heating and Cooling
- Forced Air
- Central Air
Basement Information
- Full
Homeowners Association Information
- Dues: $870
Flooring
- Carpet
- Vinyl
Exterior Features
- Vinyl Siding
Utility Information
- Sewer: Septic Tank
Garage
- Attached Garage
Parking
- Garage Faces Side
- Garage Door Opener
- Attached
Stories
- 1.00000000
Living Area
- 3,185 sqft
Location
Estimated Monthly Mortgage Payment
*Based on Fixed Interest Rate withe a 30 year term, principal and interest only
Listing price
Down payment
%
Interest rate
%Mortgage calculator estimates are provided by C21 White House Realty and are intended for information use only. Your payments may be higher or lower and all loans are subject to credit approval.
Disclaimer: Copyright 2025 Michigan Regional Information Center (MichRIC). All rights reserved. This information is deemed reliable, but not guaranteed. The information being provided is for consumers’ personal, non-commercial use and may not be used for any purpose other than to identify prospective properties consumers may be interested in purchasing. Data last updated 6/15/25 05:38





Description