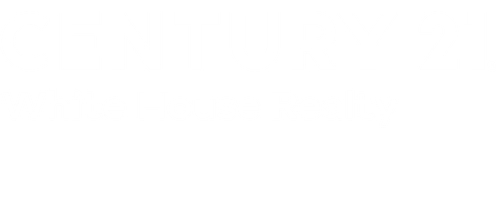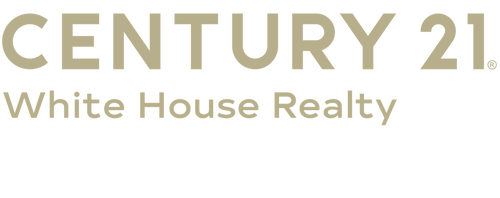


Listing Courtesy of: MichRic / Century 21 White House Realty / Chip Issette
9444 Sunset Court Canadian Lakes, MI 49346
Active (217 Days)
$315,000
Description
MLS #:
24048947
24048947
Taxes
$1,883
$1,883
Lot Size
0.52 acres
0.52 acres
Type
Single-Family Home
Single-Family Home
Year Built
1986
1986
County
Mecosta County
Mecosta County
Listed By
Chip Issette, Century 21 White House Realty
Source
MichRic
Last checked Apr 18 2025 at 8:27 PM GMT+0000
MichRic
Last checked Apr 18 2025 at 8:27 PM GMT+0000
Bathroom Details
- Full Bathrooms: 2
- Half Bathroom: 1
Interior Features
- Dishwasher
- Disposal
- Dryer
- Microwave
- Range
- Refrigerator
- Washer Ceiling Fan(s)
- Broadband
- Garage Door Opener
- Eat-In Kitchen
Lot Information
- Corner Lot
- Level
- Wooded
- Cul-De-Sac
Property Features
- Fireplace: Gas Log
- Fireplace: Living Room
Heating and Cooling
- Forced Air
- Central Air
Basement Information
- Crawl Space
Homeowners Association Information
- Dues: $837
Flooring
- Carpet
- Ceramic Tile
Exterior Features
- Vinyl Siding
Utility Information
- Sewer: Septic Tank
Garage
- Attached Garage
Parking
- Garage Faces Front
- Attached
Stories
- 2.00000000
Living Area
- 1,855 sqft
Location
Estimated Monthly Mortgage Payment
*Based on Fixed Interest Rate withe a 30 year term, principal and interest only
Listing price
Down payment
%
Interest rate
%Mortgage calculator estimates are provided by C21 White House Realty and are intended for information use only. Your payments may be higher or lower and all loans are subject to credit approval.
Disclaimer: Copyright 2025 Michigan Regional Information Center (MichRIC). All rights reserved. This information is deemed reliable, but not guaranteed. The information being provided is for consumers’ personal, non-commercial use and may not be used for any purpose other than to identify prospective properties consumers may be interested in purchasing. Data last updated 4/18/25 13:27





Step inside to discover a thoughtfully designed floor plan that maximizes comfort and convenience. The main level features a spacious ensuite bedroom and an easily accessible laundry area, ensuring a seamless living experience. The cozy living room boasts a vaulted ceiling, creating an airy, open atmosphere. Gather around the elegant fireplace with stone accents, a classic hearth, and a charming mantle, perfect for those cool evenings. Guests or a home office are perfect option for the 2 additional bedrooms and a full bath upstairs. Recent upgrades include a new roof installed in 2018, all new siding in 2023 and a hot water heater replaced in 2024, ensuring peace of mind and long-term durability. The home also benefits from high-quality Anderson windows, enhancing both aesthetics and energy efficiency. The fully finished garage offers convenience and ample storage options, while the easy-access crawl space with a cement floor and lighting provides additional room for your belongings. Step outside to the serene deck, an ideal spot to enjoy the peaceful ambiance of the neighborhood and take in the natural beauty and wildlife that surrounds you. With its classic charm, this home is truly ready for you to move in and start making memories. Don't miss the opportunity to call this beautiful property yours!