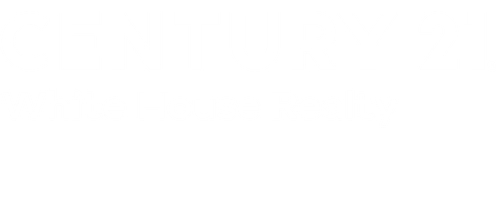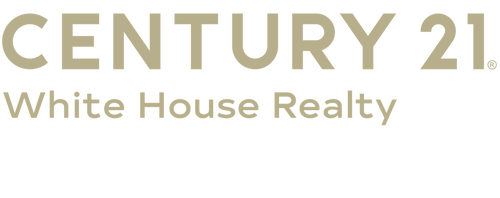


Listing Courtesy of: MichRic / Century 21 White House Realty / Tom Garner / CENTURY 21 White House Realty / Christopher Stirn
8670 N Island Drive Canadian Lakes, MI 49346
Active (65 Days)
$749,000
MLS #:
25014684
25014684
Taxes
$9,500
$9,500
Lot Size
0.53 acres
0.53 acres
Type
Single-Family Home
Single-Family Home
Year Built
2024
2024
County
Mecosta County
Mecosta County
Listed By
Tom Garner, Century 21 White House Realty
Christopher Stirn, CENTURY 21 White House Realty
Christopher Stirn, CENTURY 21 White House Realty
Source
MichRic
Last checked Jun 15 2025 at 12:38 PM GMT+0000
MichRic
Last checked Jun 15 2025 at 12:38 PM GMT+0000
Bathroom Details
- Full Bathrooms: 2
Interior Features
- Built-In Gas Oven
- Dishwasher
- Dryer
- Microwave
- Oven
- Range
- Refrigerator
- Washer Ceiling Fan(s)
- Garage Door Opener
- Center Island
- Eat-In Kitchen
- Pantry
Lot Information
- Wooded
Property Features
- Fireplace: Living Room
Heating and Cooling
- Forced Air
- Central Air
Basement Information
- Full
- Walk-Out Access
Homeowners Association Information
- Dues: $1700
Flooring
- Engineered Hardwood
Exterior Features
- Stone
- Vinyl Siding
Utility Information
- Sewer: Septic Tank
Garage
- Attached Garage
Parking
- Garage Door Opener
- Attached
Stories
- 1.00000000
Living Area
- 2,200 sqft
Location
Estimated Monthly Mortgage Payment
*Based on Fixed Interest Rate withe a 30 year term, principal and interest only
Listing price
Down payment
%
Interest rate
%Mortgage calculator estimates are provided by C21 White House Realty and are intended for information use only. Your payments may be higher or lower and all loans are subject to credit approval.
Disclaimer: Copyright 2025 Michigan Regional Information Center (MichRIC). All rights reserved. This information is deemed reliable, but not guaranteed. The information being provided is for consumers’ personal, non-commercial use and may not be used for any purpose other than to identify prospective properties consumers may be interested in purchasing. Data last updated 6/15/25 05:38





Description