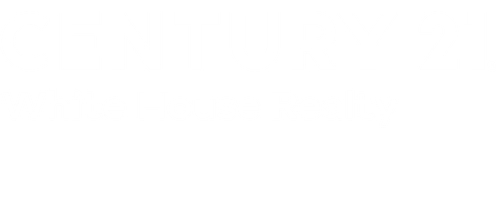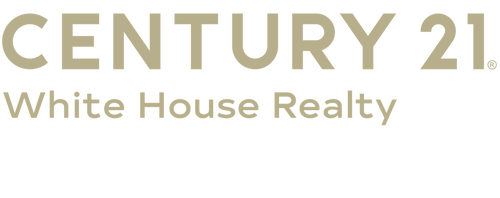


Listing Courtesy of: MichRic / Century 21 White House Realty / Chip Issette
7515 Bay Meadow Canadian Lakes, MI 49346
Active (162 Days)
$665,000
MLS #:
24053837
24053837
Taxes
$5,389
$5,389
Lot Size
0.38 acres
0.38 acres
Type
Single-Family Home
Single-Family Home
Year Built
1996
1996
County
Mecosta County
Mecosta County
Listed By
Chip Issette, Century 21 White House Realty
Source
MichRic
Last checked Jun 14 2025 at 9:20 PM GMT+0000
MichRic
Last checked Jun 14 2025 at 9:20 PM GMT+0000
Bathroom Details
- Full Bathrooms: 2
- Half Bathroom: 1
Interior Features
- Dishwasher
- Dryer
- Microwave
- Oven
- Range
- Refrigerator
- Washer
- Water Softener Owned Ceiling Fan(s)
- Broadband
- Garage Door Opener
- Eat-In Kitchen
Lot Information
- Level
- Golf Community
- Cul-De-Sac
Property Features
- Fireplace: Family Room
- Fireplace: Gas Log
Heating and Cooling
- Forced Air
- Central Air
Basement Information
- Crawl Space
Homeowners Association Information
- Dues: $837
Flooring
- Carpet
- Tile
- Vinyl
Exterior Features
- Stucco
Utility Information
- Sewer: Septic Tank
Garage
- Attached Garage
Parking
- Attached
Stories
- 1.00000000
Living Area
- 1,728 sqft
Location
Estimated Monthly Mortgage Payment
*Based on Fixed Interest Rate withe a 30 year term, principal and interest only
Listing price
Down payment
%
Interest rate
%Mortgage calculator estimates are provided by C21 White House Realty and are intended for information use only. Your payments may be higher or lower and all loans are subject to credit approval.
Disclaimer: Copyright 2025 Michigan Regional Information Center (MichRIC). All rights reserved. This information is deemed reliable, but not guaranteed. The information being provided is for consumers’ personal, non-commercial use and may not be used for any purpose other than to identify prospective properties consumers may be interested in purchasing. Data last updated 6/14/25 14:20





Description