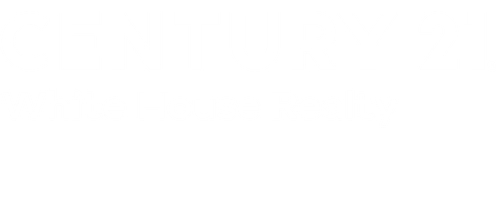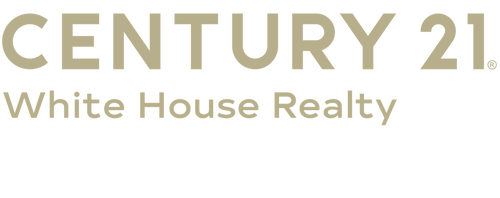


Listing Courtesy of: MichRic / Century 21 White House Realty / Matthew "Matt" Lauckner
6327 Clubhouse Drive E Canadian Lakes, MI 49346
Active (4 Days)
$265,000
Description
MLS #:
25047293
25047293
Taxes
$2,942
$2,942
Lot Size
0.44 acres
0.44 acres
Type
Single-Family Home
Single-Family Home
Year Built
1995
1995
County
Mecosta County
Mecosta County
Listed By
Matthew "Matt" Lauckner, Century 21 White House Realty
Source
MichRic
Last checked Sep 19 2025 at 10:33 PM GMT+0000
MichRic
Last checked Sep 19 2025 at 10:33 PM GMT+0000
Bathroom Details
- Full Bathrooms: 2
Interior Features
- Dishwasher
- Microwave
- Oven
- Garage Door Opener
- Lp Tank Owned
- Dryer
- Eat-In Kitchen
- Refrigerator Ceiling Fan(s)
- Broadband
Lot Information
- Golf Community
- Wooded
- Level
Property Features
- Fireplace: Family Room
Heating and Cooling
- Forced Air
- Central Air
Basement Information
- Crawl Space
Homeowners Association Information
- Dues: $872
Flooring
- Carpet
- Vinyl
Exterior Features
- Vinyl Siding
Utility Information
- Sewer: Septic Tank
Garage
- Attached Garage
Parking
- Attached
- Garage Faces Side
Stories
- 1.00000000
Living Area
- 1,578 sqft
Location
Estimated Monthly Mortgage Payment
*Based on Fixed Interest Rate withe a 30 year term, principal and interest only
Listing price
Down payment
%
Interest rate
%Mortgage calculator estimates are provided by C21 White House Realty and are intended for information use only. Your payments may be higher or lower and all loans are subject to credit approval.
Disclaimer: Copyright 2025 Michigan Regional Information Center (MichRIC). All rights reserved. This information is deemed reliable, but not guaranteed. The information being provided is for consumers’ personal, non-commercial use and may not be used for any purpose other than to identify prospective properties consumers may be interested in purchasing. Data last updated 9/19/25 15:33





Located in the desirable Royal South subdivision, you're just minutes away from fantastic amenities- including the Royal Golf Club and Grille, indoor pool, spa, fitness center, and tennis courts. For those who love the water, Lake Laura is just around the corner, providing a peaceful spot to relax, kayak, or fish.
Whether you're looking for a year-round home, a weekend retreat, or an investment opportunity, this property delivers location, lifestyle, and value. Ownership in Canadian Lakes provides free golf at Pine and Highlands golf courses, access to all sports lake and more! Schedule your private tour before this is SOLD!