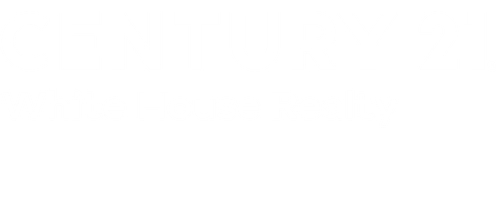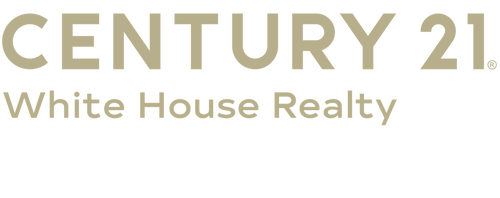
Sold
Listing Courtesy of: MichRic / Century 21 White House Realty / Heather Miller
11905 Wales Drive Canadian Lakes, MI 49346
Sold on 05/31/2024
$255,000 (USD)
MLS #:
24018581
24018581
Taxes
$2,810
$2,810
Lot Size
9,148 SQFT
9,148 SQFT
Type
Single-Family Home
Single-Family Home
Year Built
2003
2003
County
Mecosta County
Mecosta County
Listed By
Heather Miller, Century 21 White House Realty
Bought with
James Amy, Coldwell Banker Of Higgins Lake
James Amy, Coldwell Banker Of Higgins Lake
Source
MichRic
Last checked Dec 18 2025 at 8:24 PM GMT+0000
MichRic
Last checked Dec 18 2025 at 8:24 PM GMT+0000
Bathroom Details
- Full Bathrooms: 2
Interior Features
- Dishwasher
- Microwave
- Oven
- Garage Door Opener
- Eat-In Kitchen
- Refrigerator Ceiling Fan(s)
Lot Information
- Wooded
- Cul-De-Sac
- Rolling Hills
Heating and Cooling
- Forced Air
- Central Air
Basement Information
- Full
Homeowners Association Information
- Dues: $838
Exterior Features
- Vinyl Siding
Utility Information
- Sewer: Septic Tank
Garage
- Attached Garage
Parking
- Attached
Stories
- 2.00000000
Living Area
- 1,224 sqft
Listing Price History
Date
Event
Price
% Change
$ (+/-)
Apr 18, 2024
Listed
$264,999
-
-
Disclaimer: Copyright 2025 Michigan Regional Information Center (MichRIC). All rights reserved. This information is deemed reliable, but not guaranteed. The information being provided is for consumers’ personal, non-commercial use and may not be used for any purpose other than to identify prospective properties consumers may be interested in purchasing. Data last updated 12/18/25 12:24




