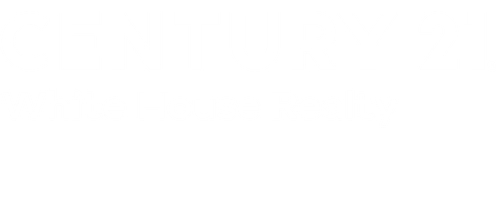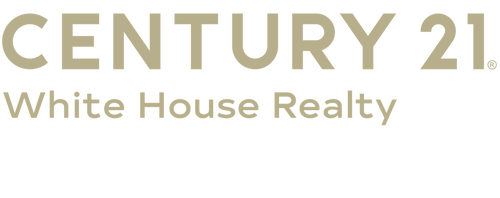


Listing Courtesy of: MichRic / Century 21 White House Realty / Brooke Edison / CENTURY 21 White House Realty / Tom Garner
10165 Lost Canyon Drive Canadian Lakes, MI 49346
Active (93 Days)
$249,000
MLS #:
24044126
24044126
Taxes
$2,871
$2,871
Lot Size
0.4 acres
0.4 acres
Type
Single-Family Home
Single-Family Home
Year Built
1977
1977
County
Mecosta County
Mecosta County
Listed By
Brooke Edison, Century 21 White House Realty
Tom Garner, CENTURY 21 White House Realty
Tom Garner, CENTURY 21 White House Realty
Source
MichRic
Last checked Nov 23 2024 at 10:20 AM GMT+0000
MichRic
Last checked Nov 23 2024 at 10:20 AM GMT+0000
Bathroom Details
- Full Bathroom: 1
- Half Bathroom: 1
Interior Features
- Eat-In Kitchen
- Water Softener/Owned
- Laminate Floor
- Garage Door Opener
- Dishwasher Ceiling Fan(s)
- Dryer
- Oven
- Range
- Refrigerator
- Washer
Lot Information
- Wooded
- Level
Property Features
- Fireplace: Family Room
Heating and Cooling
- Forced Air
- Central Air
Basement Information
- Walk-Out Access
- Full
Homeowners Association Information
- Dues: $837
Exterior Features
- Vinyl Siding
Utility Information
- Sewer: Septic Tank
Garage
- Garage
Parking
- Garage Door Opener
- Garage Faces Side
Stories
- 2.00000000
Living Area
- 1,836 sqft
Location
Estimated Monthly Mortgage Payment
*Based on Fixed Interest Rate withe a 30 year term, principal and interest only
Listing price
Down payment
%
Interest rate
%Mortgage calculator estimates are provided by C21 White House Realty and are intended for information use only. Your payments may be higher or lower and all loans are subject to credit approval.
Disclaimer: Copyright 2024 Michigan Regional Information Center (MichRIC). All rights reserved. This information is deemed reliable, but not guaranteed. The information being provided is for consumers’ personal, non-commercial use and may not be used for any purpose other than to identify prospective properties consumers may be interested in purchasing. Data last updated 11/23/24 02:20





Description