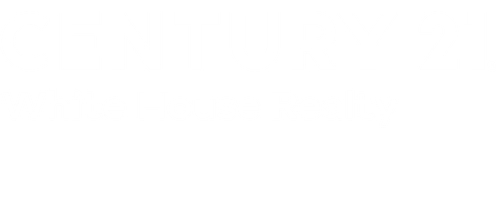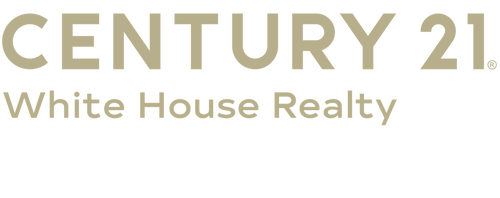


Listing Courtesy of: MichRic / Century 21 White House Realty / Heather Miller
430 N Perry Street Barryton, MI 49305
Active (155 Days)
$128,900
Description
MLS #:
25016472
25016472
Taxes
$801
$801
Lot Size
0.37 acres
0.37 acres
Type
Single-Family Home
Single-Family Home
Year Built
1950
1950
County
Mecosta County
Mecosta County
Listed By
Heather Miller, Century 21 White House Realty
Source
MichRic
Last checked Sep 19 2025 at 11:03 PM GMT+0000
MichRic
Last checked Sep 19 2025 at 11:03 PM GMT+0000
Bathroom Details
- Full Bathroom: 1
Interior Features
- Range
- Oven
- Refrigerator Eat-In Kitchen
Lot Information
- Level
Heating and Cooling
- Forced Air
Basement Information
- Crawl Space
- Michigan Basement
Flooring
- Carpet
- Linoleum
Exterior Features
- Wood Siding
Utility Information
- Sewer: Public
School Information
- Elementary School: Barryton Elementary School
- Middle School: Chippewa Middle School
- High School: Chippewa Hills High School
Garage
- Garage
Parking
- Detached
- Garage Faces Front
Stories
- 2.00000000
Living Area
- 773 sqft
Location
Estimated Monthly Mortgage Payment
*Based on Fixed Interest Rate withe a 30 year term, principal and interest only
Listing price
Down payment
%
Interest rate
%Mortgage calculator estimates are provided by C21 White House Realty and are intended for information use only. Your payments may be higher or lower and all loans are subject to credit approval.
Disclaimer: Copyright 2025 Michigan Regional Information Center (MichRIC). All rights reserved. This information is deemed reliable, but not guaranteed. The information being provided is for consumers’ personal, non-commercial use and may not be used for any purpose other than to identify prospective properties consumers may be interested in purchasing. Data last updated 9/19/25 16:03






Upstairs, you'll find two inviting bedrooms that offer peaceful retreats, and the outdoor space also boasts a cozy fire pit, providing the perfect setting for roasting marshmallows or gathering with friends under the stars. The home also boasts a full basement for all your storage needs.
Step outside to discover a detached 2-stall garage, providing plenty of space for vehicles and recreational gear. The property's prime location is just moments away from a charming elementary school, making it an ideal choice for families. In addition, the home is conveniently situated near shopping amenities and M-66 for easy commuting.
This welcoming property offers a blend of comfort, functionality, and a desirable location, making it a wonderful place to call home. Don't miss the opportunity to make this delightful property your own!